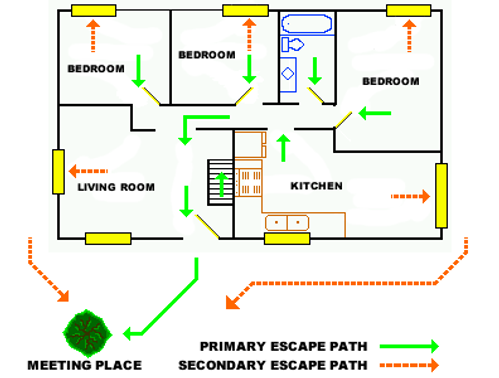Having an escape plan in case of fire is something every family should create and practice. Practicing the escape plan will allow you to work through any issues and solve any dilemmas that may come up as a result of the practice drills.

If smoke, heat or flames block both of your exit routes, stay in the room with the door closed. Place a rolled towel underneath the door. Signal for help by waving a brightly colored cloth or shining a flashlight at the window. If there is a telephone in the room, call the fire department and let them know your exact location inside the home.
When Creating Your Family Fire Escape Plan:
- Identify two ways to escape from every room in the house.
- Practice your escape plan at least twice a year.
- Select a safe location away from the home where your family can meet after escaping.
- Consider purchasing and storing escape ladders for rooms above ground level and make sure to learn how to use them.
- If you have pets, include plans for their evacuation.
- If you see smoke or fire in your first escape route, use your second way out.
- If you must exit through smoke, crawl low under the smoke.
- Before escaping through a closed door, feel the door before opening it. If it is warm, use your second escape route.
- Click here for information on escape planning from the National Fire Protection Association.
